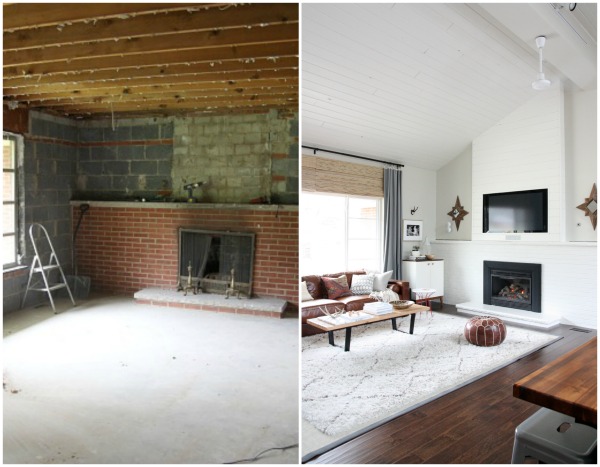It didn't take long for Maura to suggest vaulting the ceiling in the living room. She kept looking at pictures of renovations and loved how vaulted ceilings added to the space. I, being a frugal (cheap) engineer, was initially against it and tried to reason with her. "Sure, it would look nice, but it's not space that we can use." That didn't work. "It's just extra space that we will need to heat." No luck there, either. And when she showed the neighbors the pictures that she had found on-line, they agreed that it would be wonderful to vault the ceiling. So that was it. Time for me to start looking into vaulting the ceiling.
I started taking some measurements and tried to figure out what this proposed vaulted living room ceiling would look like. Here is a rudimentary rendering that I came up with.
I wasn't really crazy about it, and later I figured out that the the header beam (red block) didn't line up with the main flooring beam (blue block) that runs down the center of the house. That beam actually lines up with the peak of the roof. That created problems with transferring the load since the load-bearing wall between the dining room and living room didn't line up with the main beam under the floor, which is held up by support columns in the basement. I knew that this would be a problem because I didn't want to mess up our finished basement by adding another support column or two in our family room.
Maura got an estimate from her brother's friend, who does construction, to open up the wall between the dining area and living room and vault the living room ceiling. It was just over $10,000 to do the demolition, install a laminated beam, vault the ceiling, insulate, drywall, and plaster. This didn't include any of the kitchen renovation. There would be plenty more to spend on that!
I did a little on-line browsing for myself and stumbled upon this.
Wow. What a difference! House*Tweaking is a blog created by Dana, and she really does a nice job with it. She has a ton of info on how she and her husband vaulted their ceiling with plenty of before, during, and after pictures. And that's just one project. If you're into home improvement and decorating, you really ought to check out her blog. Not only did it inspire me to vault our ceiling, it inspired me to write this blog. Discovering her blog really helped me out, so maybe others could glean some information from my experience renovating our house.
I showed the House*Tweaking blog post to Maura, and she was impressed. I said that instead of vaulting just the ceiling in the living room, we might as well extend it across to the dining area and really open things up. Maura was all for it with no further convincing needed.
When you read the blog, Dana constantly mentions how handy her husband is and how much money they were able to save by having HH (Handy Hubby) do the work. The more I read the blog, the more I thought, "I think I can do a lot of this work myself." I didn't come out and tell Maura this right away, though. I had to work on building my case.


No comments:
Post a Comment