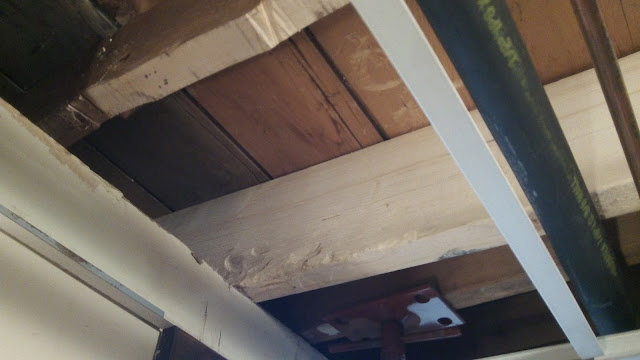Dirty Girl dumpster
Our purple dumpster was named Athena and was not quite as pristine looking as the one pictured. Athena had apparently been around the block a few times, but she was a welcomed guest in our driveway, and we made good use of her during our demolition.
First cabinets removed.
Maura is great at stripping (wallpaper).
Now, the serious stuff begins.
Living room ceiling down.
And the walls come tumblin' down.
The hidden doorway between the dining area and living room.
This was always a solid wall since the house was built. I had heard that we could have had an opening between the living room and dining area, but something that small just wouldn't have cut it.
Looking from the back porch, through the house, and out the front window.
Notice that I kept the power and cable for the kitchen TV in tact.
Paisley is still getting used to the new sliding door.
Pulling up flooring in the dining room.
I put down that plywood in the above picture back when I installed the laminate flooring so that it would come up level to the linoleum.
Pulling up the carpet and pad in the living room.
Kitchen floor through the years.
- original linoleum (1968)
- next layer of linoleum (?)
- another layer of linoleum (sometime between 1986 and 1998)
- laminate that I installed (1999-ish)
Ripping up the kitchen floor.
Maura removing the old backsplash tile.
And the dining room ceiling is down!
Little kitchen in the bubble.
If you recall, we originally weren't going to vault the ceiling, but then we decided to. First, we were just going to vault the ceiling in the living room. Then I thought it would make sense to do the same thing, straight across, so that the dining area and living room would be one big room. We were planning to keep the kitchen ceiling the way it was.
Shawn, a coworker who lent me his reciprocating saw to help with the demo (Thanks, Shawn!) said that I would regret it if I didn't continue the vault into the kitchen. The more I thought about it, the more I thought he was right. More money and more work, but what the heck, right? Go big or go home! Maura didn't need any convincing on this, by the way. Stay tuned for more destruction in Demo - Part 2!






















































